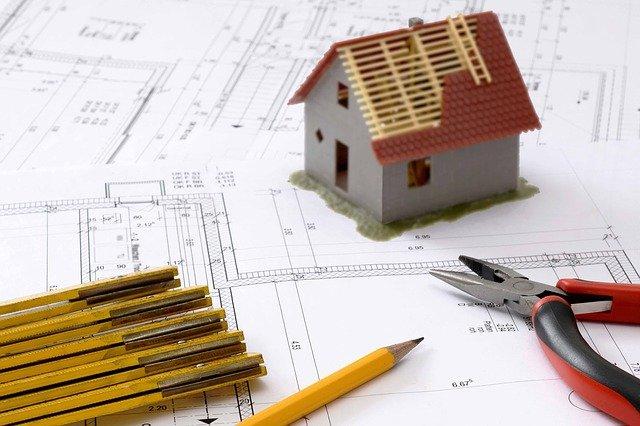When we talk about building houses and businesses, there’s a critical part of the process called architectural drafting. It’s like the detailed instructions for constructing a building. Architectural drafting is like creating a detailed map for building homes and businesses. To get permission to build your house in Canada, you need to follow a process that involves detailed plans and approval.
In this blog, we’ll explain why architectural drafting is important, how to get permission to build your house in Canada, what construction drawings do, and how architects can help you get the necessary permits.
Why Architectural Drafting Matters
Visualizing the Design: Architectural drafting helps us see what the building will look like before it’s built. It’s like a map that tells everyone how the building should be made.
Accuracy: Drafting is very precise. It makes sure that every part of the building is the right size and shape. This precision is important because even small mistakes can cause big problems during construction.
Following Rules: Drafting also makes sure that the building follows all the rules and safety standards. Different places have different rules, and drafting helps architects include them in the plans.
Communication: These detailed drawings help architects, builders, and clients understand the project. It’s like a common language that makes it easier to talk about what needs to be done.
Getting Permission to Build in Canada
Steps to Get Permission to Build Your House:
- Design the House: Start by working with an architect or designer to create detailed plans for your house. These plans need to follow local building codes and rules.
- Talk to Local Authorities: Contact your local government’s building department. They will tell you what you need to do to get permission to build your house.
- Apply for a Permit: Fill out an application to get permission. You’ll need to include your architectural drawings and other required documents.
- Review Process: The building department will check your application to make sure it follows the rules. They might ask for changes or more information during this step.
- Approval and Permit: Once your plans are approved, you’ll get a construction permit. This permit allows you to start building your house based on the approved plans.
- Inspections: As you build, inspectors will visit to make sure everything matches the approved plans and is safe.

The Role of Construction Drawings
- Building Blueprints: Construction drawings are like the instruction manual for building a house. They include plans for the floors, walls, and how everything should be put together.
- Structural Details: These drawings show how the building should be built, including the foundation, framework, roof, and where electrical and plumbing systems go.
- Materials and Specifications: Construction drawings tell builders what materials to use and how to use them correctly. This helps make sure everything is done the right way.
- Safety and Rules: They also make sure the building follows safety rules and local laws. This is important to keep people safe and avoid legal problems.
How Architects Help with Permits
Architects are experts in building design and rules. Here’s how they assist you:
- Design Experts: Architects know how to design buildings that meet rules and look good. They create architectural drawings that follow local building codes.
- Rule Compliance: Architects make sure your project follows safety and environmental rules, avoiding legal issues and delays.
- Coordination: They work with engineers and other professionals to make sure everything fits together correctly.
- Application Help: Architects can help you fill out and submit the permit application with all the right documents, making the process easier.
- Project Oversight: During construction, architects can make sure the project matches the approved plans and meets quality standards. This helps avoid costly mistakes.
Construction drawings are the instruction manual for building, and architects are experts who help you navigate the rules and get the permits you need for a safe and successful project.








More Stories
What Matters in the Diamonds 4Cs: Understanding Lab Diamonds
How to Attract and Retain Top Talent in the Construction Sector
The Babysitter Guide Expert Care, Every Time